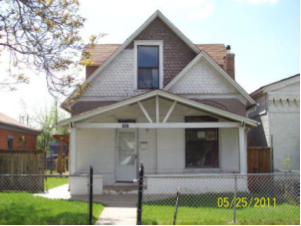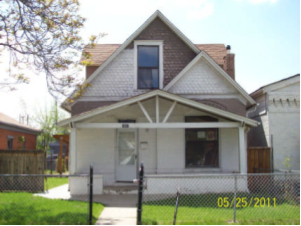I’ve shown a couple of the projects in my back room/studio/closet/office (I have trouble labeling this room) before… The scarf wall, and my simple closet updates. However, I don’t think I’ve ever posted a look at the whole room. I happened to clean up all of my half finished projects today so it was the perfect time to show it off. Lets start with my favorite wall which is what you see when you walk in the door:
I need to hang something under the house, it looks lonely by itself.
I store all of my makeup in the mini dresser on the server. I got it unfinished from Hobby Lobby, stained the sides and painted the drawer faces white. The hardware is from Hobby Lobby as well. As you can see, I need a light switch plate. I hate the white plastic ones. I’ve been thinking of making one in the shape of a cat or a bird or something.
The pictures in these frames are all vintage black and white photos I got in a box of ephemera from a flea market in Arizona. I still need to add one to the top frame.

I think often of putting up some kind of cloth line or wire behind the door for art in progress. It would be especially useful during gelatin printing, since I run out of floor space for drying paper pretty quickly.
That’s the grand tour, like I said this is waaaaaaay cleaner than it ever is. Plus there are usually more visitors if I’m working in it:




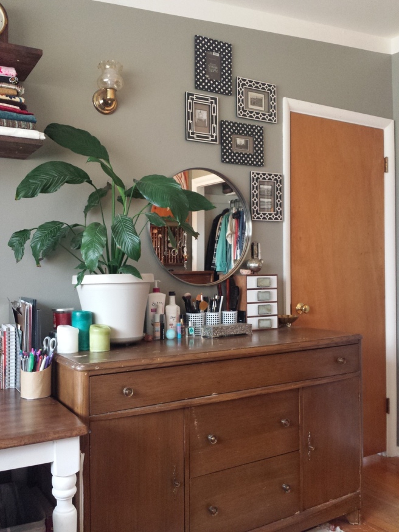
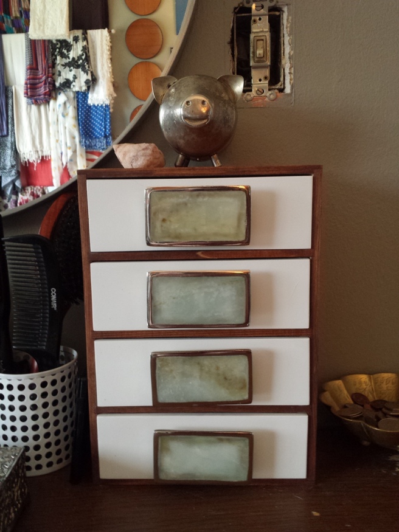



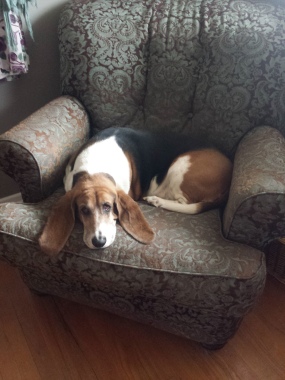
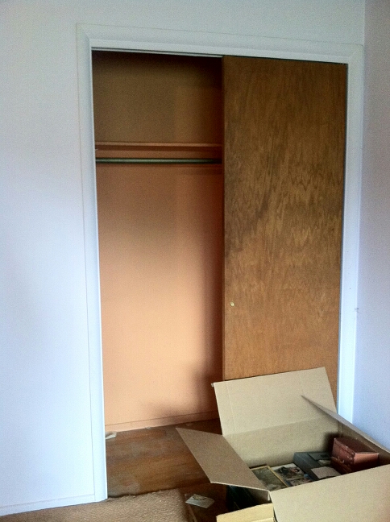


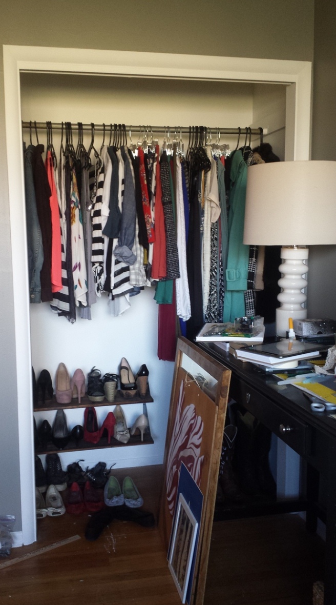
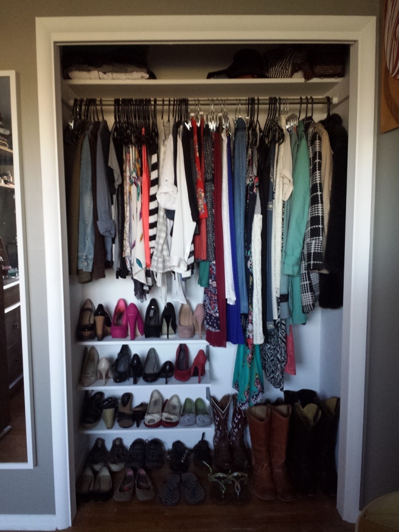
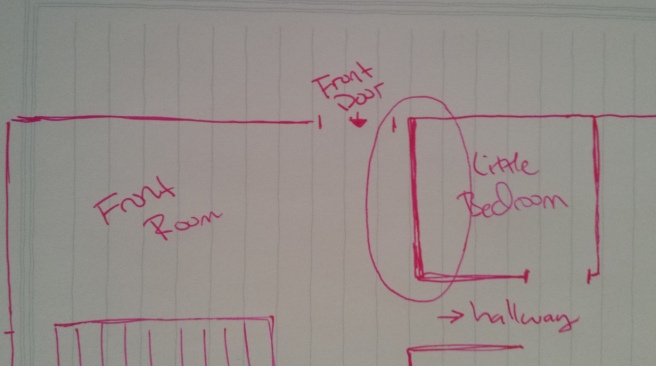

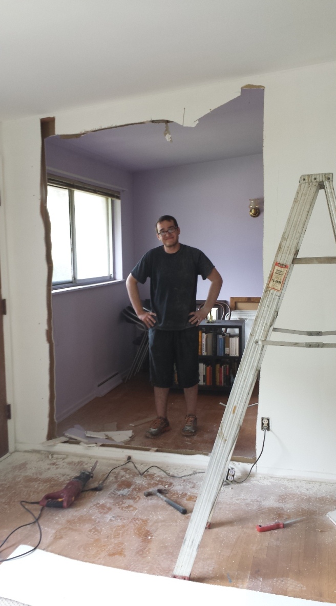
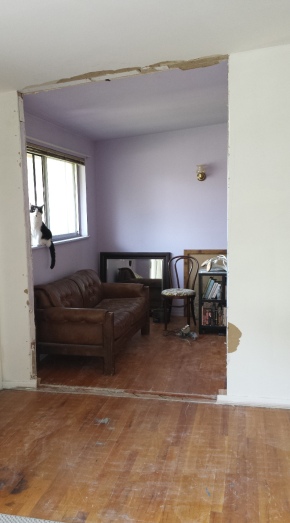
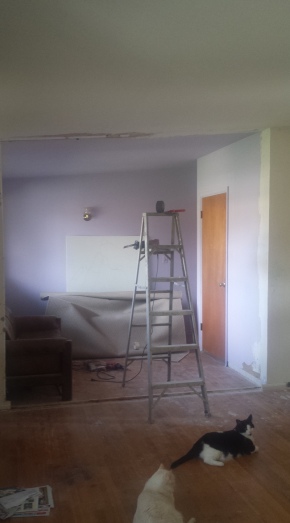
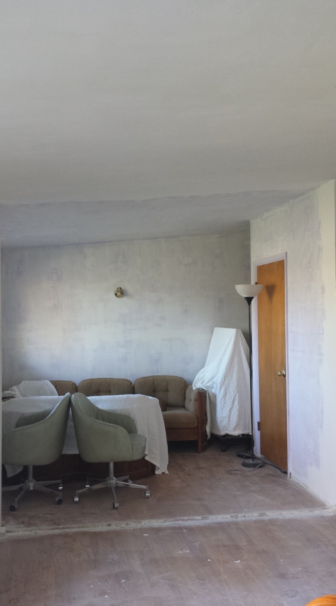
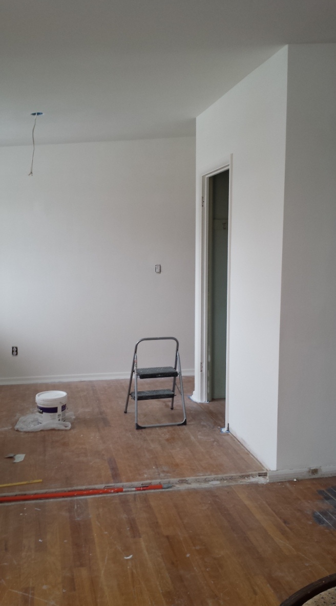
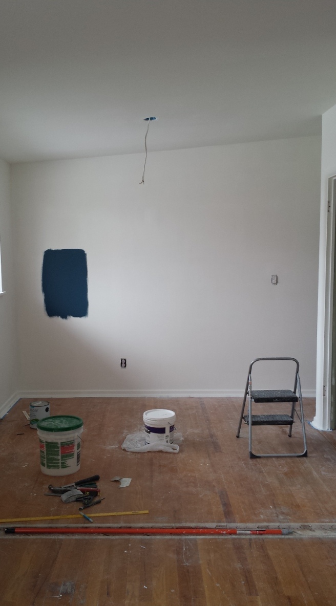
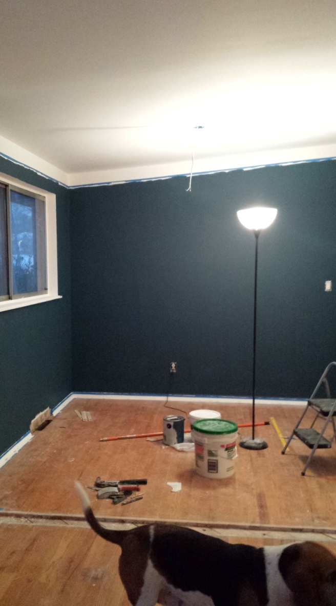
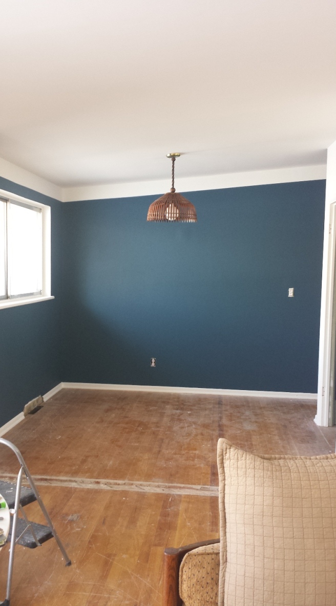
















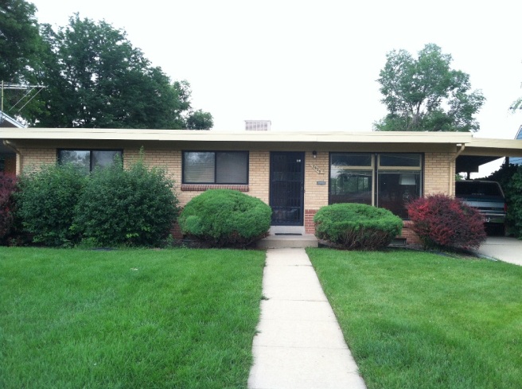



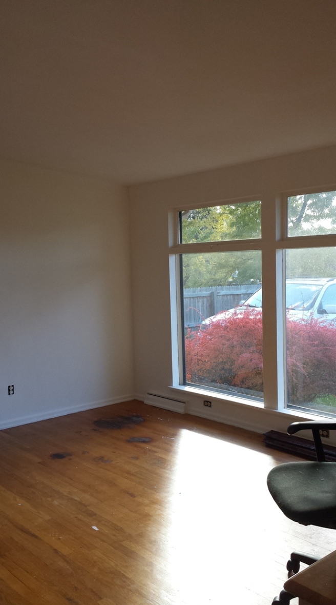
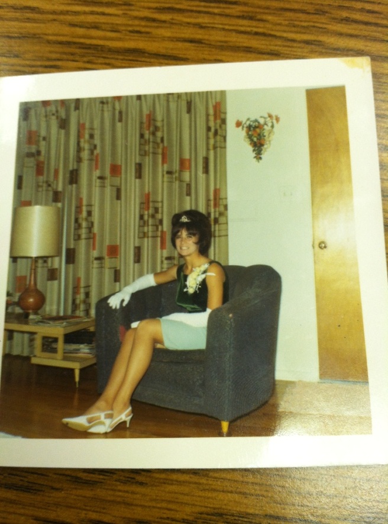






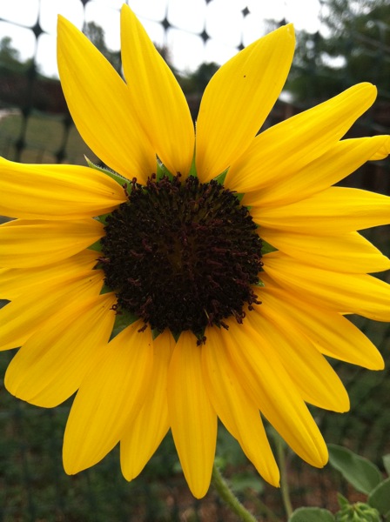 It’s nearly time for all the pretty flowers and greenery to go away for another Autumn. All the kids are going back to school, Matt is getting ready to go to school. I am looking forward to the temps. cooling down mostly because I have lots of adorable cardigans and jackets that I can’t wait to wear.
It’s nearly time for all the pretty flowers and greenery to go away for another Autumn. All the kids are going back to school, Matt is getting ready to go to school. I am looking forward to the temps. cooling down mostly because I have lots of adorable cardigans and jackets that I can’t wait to wear.





